Cortijo Benson
Ref: ICS 1261
Albox
Almeria
€249,950
£211,458








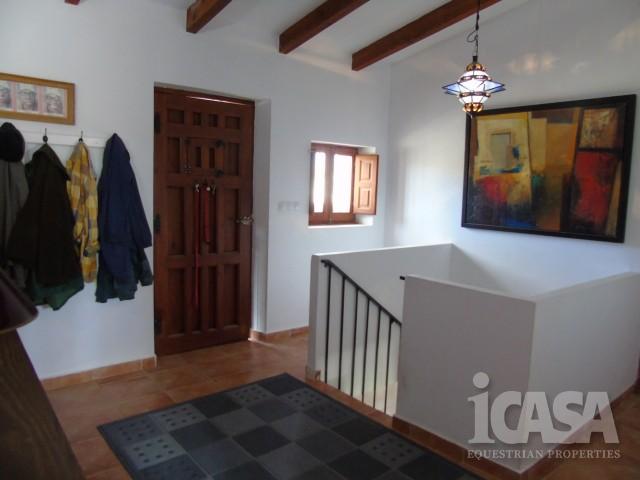
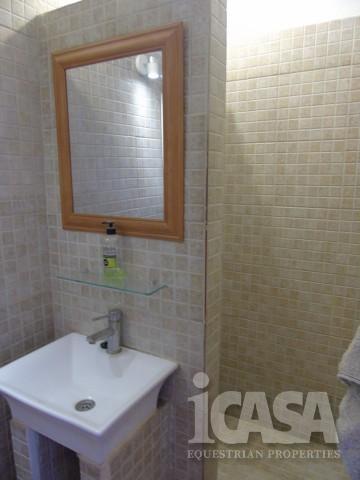
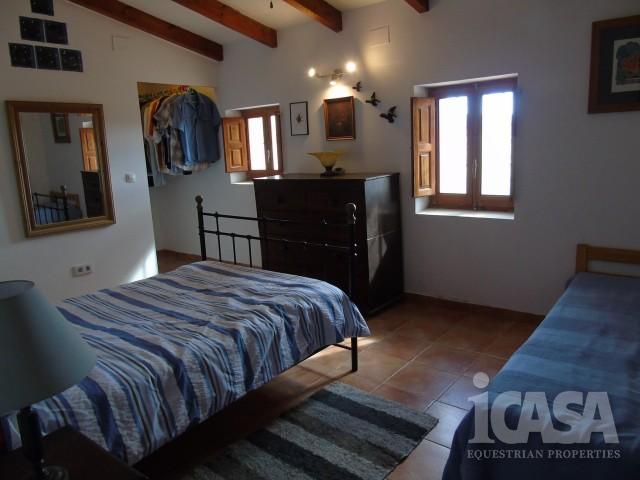
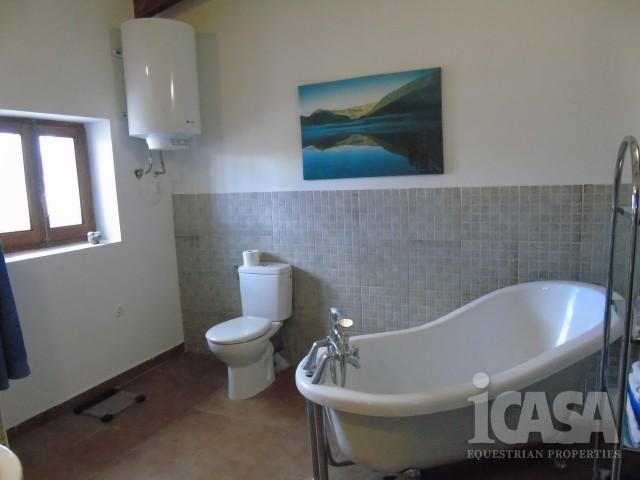
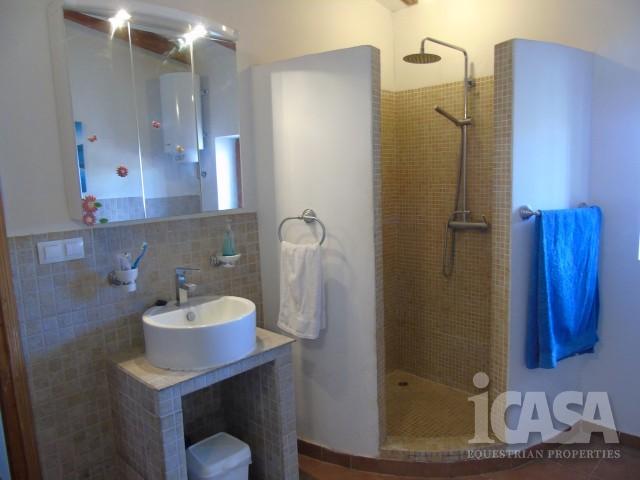

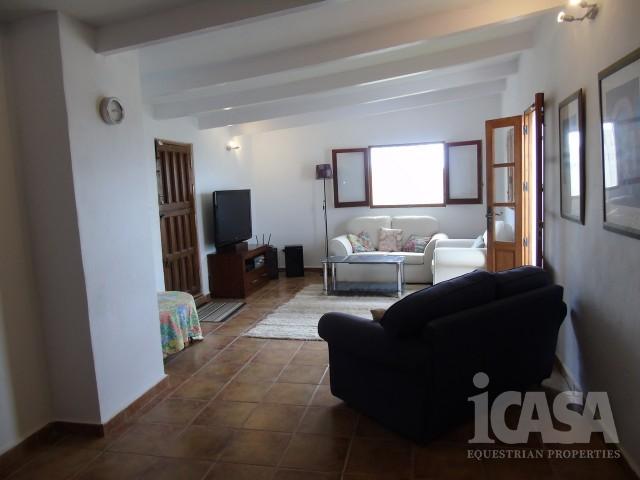
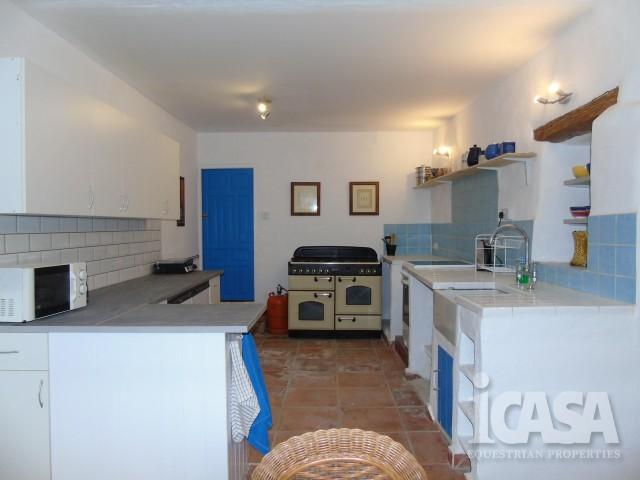
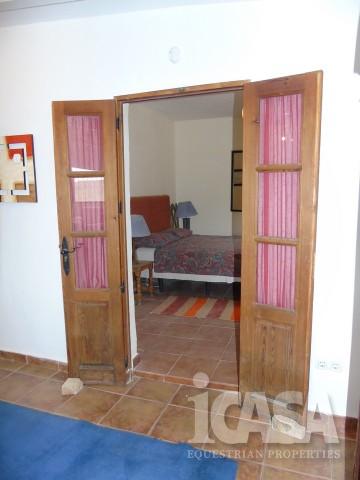
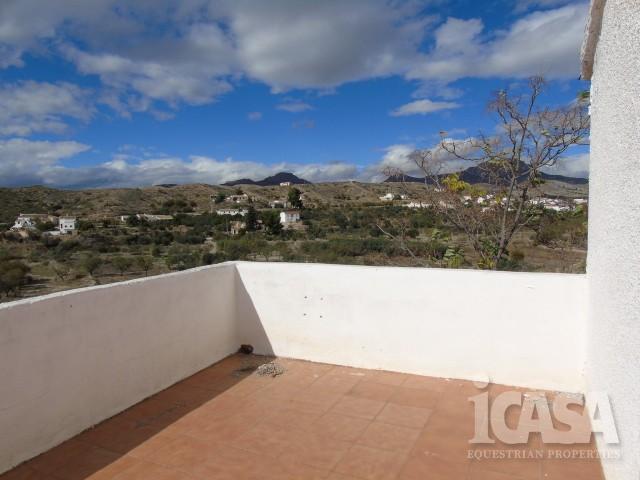
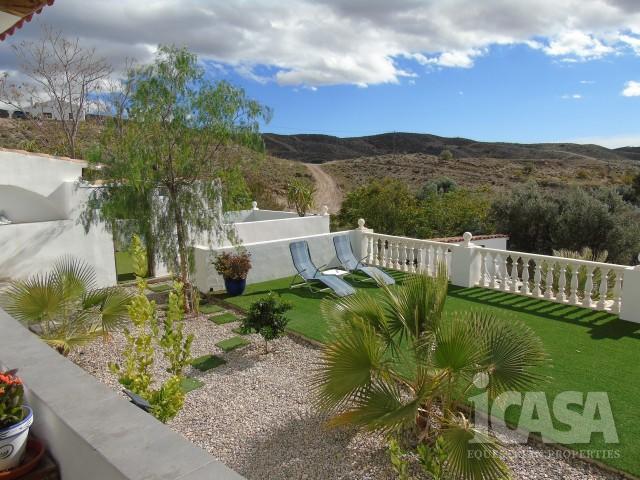

Description
This is a fantastic 8/9 bedroom, 5 bathroom country property which consists of three separate units being the main renovated house, a second part renovated house and a completed annexe which are described below individually. The property is set on a plot of 3248m² with a large build of 547m².
The property has fantastic potential for holiday lets as it currently divided but has further potential for a fourth unit. It has stunning uninterrupted views from every aspect. The property is situated just 5 minutes from the popular village of Las Pocicas where there is a small shop, bakery, bar, doctors and municipal swimming pool (open during summer months) and a primary school. The property is only approximately a 15 minute drive from the larger town of Albox which offers all amenities including shops, supermarkets, banks, schools, cafes, bars, restaurants, sports facilities and a 24 hour medical centre and weekly markets.
The Main house
To the front of the main house steps take you up to a fantastic, large terrace with outstanding views to the mountains as far as you can see, from here the front entrance door opens into a spacious fully equipped kitchen with modern floor and wall units, gas hob, electric oven, fridge freezer, dishwasher, ceiling fan and enough room for table and chairs. This is a very large room that is open plan to the kitchen-diner and lounge. At the other end of the kitchen is the very spacious, yet cosy lounge area with traditional beams throughout the lounge and kitchen, opening into an inner hallway leading to the dining room with patio doors to a covered exterior room leading out to a courtyard with arches to the garden.
Through an archway there is a metal open tread staircase leading to the first floor and divides the dining room on right handside and has large storage cupboards on either side which provides superb storage space.
On the spacious first floor landing area there are exposed wooden beams and there is a traditional wooden door which leads out to the parking area.
From the landing to the right is a large double bedroom with ceiling fan and a further large double bedroom with a ceiling fan. The master bedroom is a very good size room with a ceiling fan and a walk in wardrobe, this room benefits from a fully tiled en suite shower room comprising a walk in tiled shower cubicle, a vanity style unit with a large wash hand basin and a WC.
The guest bathroom is large and comprises a fabulous freestanding claw foot bath with a hand held shower attachment, a super large tiled corner shower cubicle with curved walls and a rain shower head, WC, vanity style unit with a large wash hand basin and an electric water tank. The property benefits from solar hot water.
House 2
This house is connected to the principal house by an archway in the dining room. The main access is from the parking area a path leads to the large roof terrace with excellent views to the hills
This second house is partly renovated and requires completing. Currently this house has 3/4 bedrooms but has the potential to be converted into two separate apartments.
Double half glazed doors to lead to a good sized room with a door on right to a bathroom with a shower room comprising a large tiled shower cubicle, WC, wash hand basin set a vanity unit.
From the entrance room door a hallway with a door on the left opens into a large room which could be divided to create 2 bedrooms. Off the large landing space outside this room is a family bathroom which is unfurnished but the plumbing is in situ. This level could be used as a separate apartment.
Wooden steps lead to the ground floor into a large room on two levels. The lower level is currently used as a utility room. A large opening to an internal room with a fire place that has access from two sides. On the left a step up to a further room that needs total renovation.
From the interior room there is an opening to the front room ideal for a lounge, with a cloakroom at one end. From the lounge double doors open to the covered arched patio with courtyard garden and fantasic views with door access to the pool area.
The Annexe
To the left of the house you find the very pretty completed self contained Annexe.
From the path, half glazed wooden double doors give access into the spacious L shaped living accommodation comprising lounge, dining area and a step up to the fully fitted kitchen. This kitchen is a bright modern Andalucian style kitchen comprising a butler sink, side by side under counter fridge and freezer, a brand new and unused electric cooker (the range not staying).
At the end of the kitchen is a door leading to the shower room which is a beautiful Andalucian tiled walk in shower cubicle, wash hand basin with storage cupboard underneath and WC.
A door in the bathroom opens into a to storage room which would make a good utility room. From the lounge area half glazed wooden doors lead to the two double bedrooms that are interjoining.
Outside the front door is a small pretty tiled patio area and parking space, and to the side of house ia an additional patio area.
The pool area is like an oasis with a gentle slope in the water leading into the pool itself. The area around the pool is artificial grass and part paving with beautufully placed trees and large rocks to form the tranquil seating and lounging area with even more stunning views.
This property is a fantastic property in a fabulous setting with the gardens being well maintained. There are many character features such as exposed wooden beams, wooden window shutters etc throughout.
There is also a terraced area of almond and olive trees which provides ample space for a vegetable garden if required.
If you want a beautiful home in a quiet rural location with stunning uninterrupted views then this is one you should be viewing.
Energy Certificate
Pending
Like
Features
- Fantastic 8/9 bedroom, 5 bathroom country property which consists of three separate units
- Main renovated house
- Second part renovated house and a completed Annexe
- Land suitable for horses
- Property set on a plot of 3248m²
- Large build of 547m²
- Beautiful pool area
- Uninterrupted views from every aspect
Additional Features
- Fantastic 8/9 bedroom, 5 bathroom country property which consists of three separate units
- Main renovated house
- Second part renovated house and a completed Annexe
- Land suitable for horses
- Property set on a plot of 3248m²
- Large build of 547m²
- Beautiful pool area
- Uninterrupted views from every aspect

